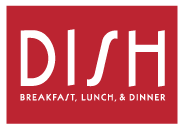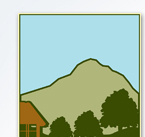


Mixed Use Building
The three story mixed use building consists of retail space on the ground floor and a mix of condo and loft units on the second and third floors. A restaurant and retail stores will occupy the retail space on the ground floor. The second and third floors consist of the following two story condo units:
- Four Live/Work 1 bedroom, 1 ½ bath Loft spaces (1 is an affordable unit)
- One 2 bedroom, 1 bath condo
- Two affordable unit studios
- Two 1 bedroom, 1 bath condos
- Two studios
The ground floor of the mixed use building consists of a total of approximately 5,187 square feet of commercial retail space. A restaurant and retail stores are scheduled to occupy the space. Located on Miller Ave., the retail space is easily accessed from the front stairs and ramp. A terraced area with covered awnings in front of the building provides a pleasant outdoor seating area for the retails establishments.
Restaurant - Dish
Dish will bring a healthy, informal, quick and affordable dining experience to Mill Valley, creating an atmosphere that is warm, casual yet modern, chic but rustic. Guests will be encouraged to linger by offering comfortable seating arrangements around a beautiful fireplace situated in the middle of the restaurant and visible from all areas. Free wireless internet, organic menu choices, organic coffee, special wines and interesting beers on tap and by the bottle from all over the world will seduce people into coming back again and again. A large communal table will be available to encourage casual interaction and emphasize the hip, slick statement of the décor. This communal table will also be available for private business meetings or gatherings. Heated outdoor patio tables and dining will be available as well.
Second and Third Floor
The second floor of the mixed use building is accessed by three sets of stairs or the elevator located at the back of the building. The entrances to the nine residential units are reached from the breezeway and loggia running along the back of the second story of the building and provide private entry to each unit.
The nine condo units (from left to right as viewed from Miller Ave.) consist of the following:
- 2 bedroom, 1 bath, 1,004 square foot condo
- 2 bedroom, 1 bath, approximately 1,004 square foot condo (2nd Floor - 1 Level)
- 1 bedroom, 1 bath, approximately 853 square foot condo (3rd Floor - 1 Level)
- 1 bedroom, 1 ½ bath, approximately 1,021 square foot live/work Loft (2 Story)
- 1 bedroom, 1 ½ bath, approximately 1,021 square foot live/work Loft (2 Story)
- 1 bedroom, 1 ½ bath, approximately 1,008 square foot live/work Loft (2 Story)
- 1 bedroom, 1 ½ bath, approximately 1,021 square foot live/work Loft (2 Story)
- Studio, approximately 524 square foot (2nd Floor - 1 Level)
- Studio, approximately 400 square foot (2nd Floor - 1 Level)
- 1 bedroom, 1 bath approximately 853 square foot condo (3rd Floor - 1 Level)
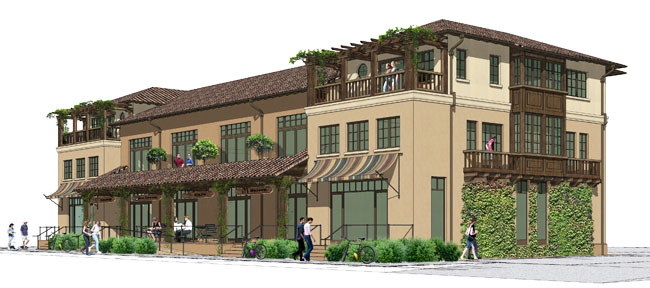
[ Click on images for an enlarged view ]
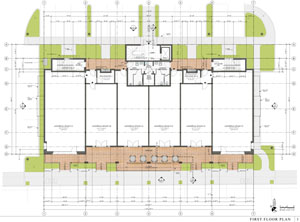 1st Floor Plan |
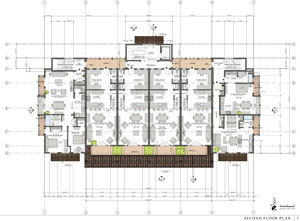 2nd Floor Plan |
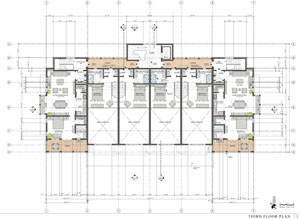 3rd Floor Plan |
