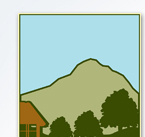


Single Family Homes
Although the residential homes are grouped in four buildings, each individual single family home sits on its own foundation and is separated from neighboring homes. There are no shared walls between neighboring residential homes. The four buildings (from left to right as viewed from Miller Ave.) consist of the following:
- Three 3 bedroom, 2 ½ bath single family homes grouped in the first building
- Two 3 bedroom, 2 ½ bath single family homes grouped in the second building
- Two 3 bedroom, 2 ½ bath single family homes plus two 2 bedroom, 1 ½ bath single family affordable homes grouped in the third building
- Two 3 bedroom, 2 ½ bath single family homes plus one 2 bedroom, 1 ½ bath single family home grouped in the fourth building.
The Mountain
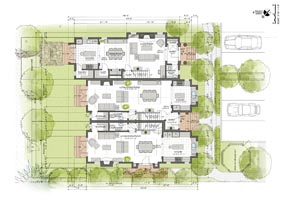 Site Plan |
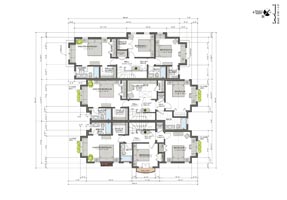 Floor Plan |
 Elevation East |
 Elevation North |
 Elevation South |
 Elevation West |
The Creek
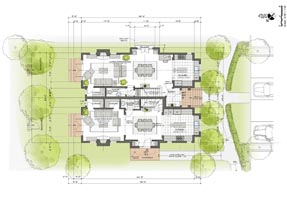 Site Plan |
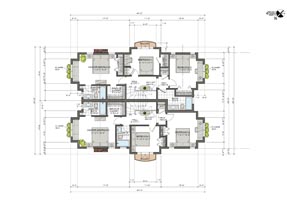 Floor Plan |
 Elevation East |
 Elevation North |
 Elevation South |
 Elevation West |
The Valley
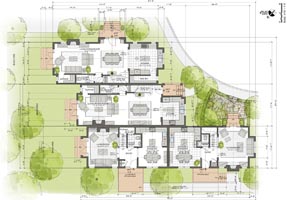 Site Plan |
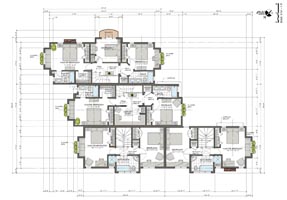 Floor Plan |
 Elevation East |
 Elevation North |
 Elevation South |
 Elevation West |
The Bay
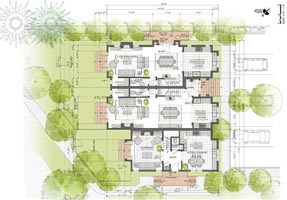 Site Plan |
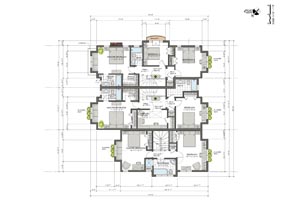 Floor Plan |
 Elevation East |
 Elevation North |
 Elevation South |
 Elevation West |




